Maximize Small Bathroom Space with Smart Shower Designs
Designing a small bathroom shower requires careful planning to maximize space while maintaining functionality and style. Various layouts can optimize limited square footage, offering both convenience and aesthetic appeal. The choice of layout impacts not only the visual flow of the space but also the ease of access and maintenance. Understanding the different options available can help in selecting a design that best fits the specific dimensions and user needs.
Corner showers utilize an often underused space in small bathrooms, fitting neatly into a corner to free up room for other fixtures. They come in various shapes, including quadrant and neo-angle designs, which can make the bathroom appear larger and more open.
Walk-in showers are popular for small bathrooms due to their open, barrier-free design. They typically feature frameless glass enclosures that create a seamless look, making the space feel more expansive.
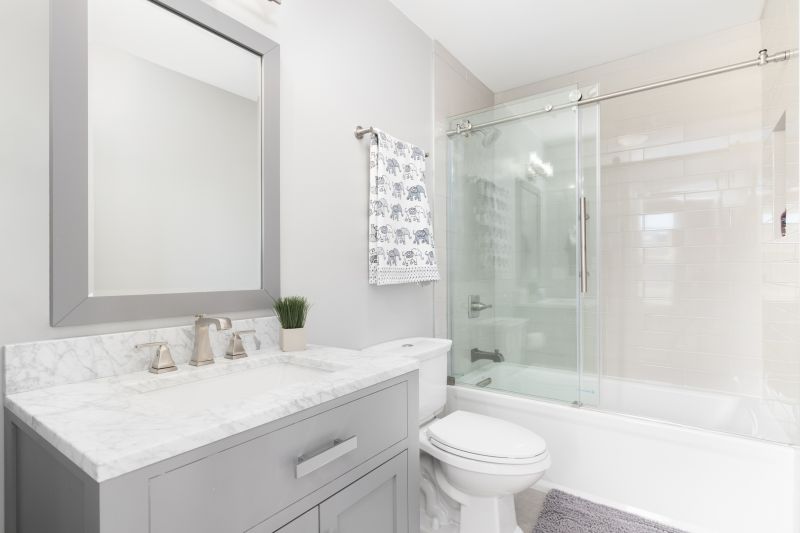
Small bathroom shower layouts often incorporate space-saving features such as sliding doors or pivot doors to reduce clearance needs. These layouts emphasize efficient use of space while maintaining accessibility.
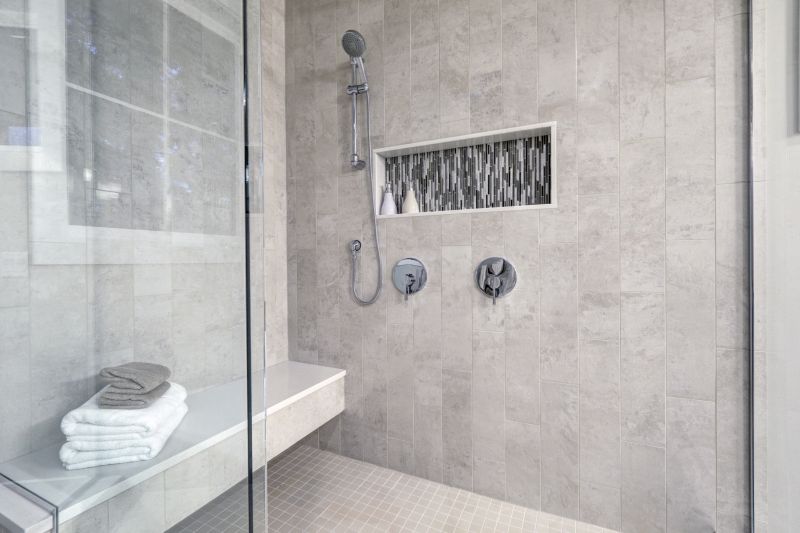
Incorporating built-in niches or shelves within the shower area maximizes storage without encroaching on the limited space, keeping essentials organized and accessible.
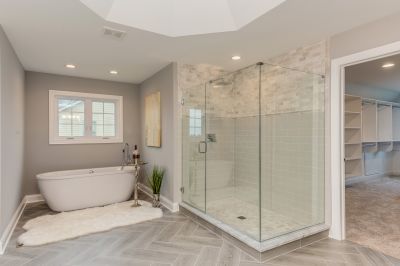
Glass enclosures enhance the perception of space, allowing light to flow freely and making the bathroom appear larger. Frameless designs are particularly effective in small settings.
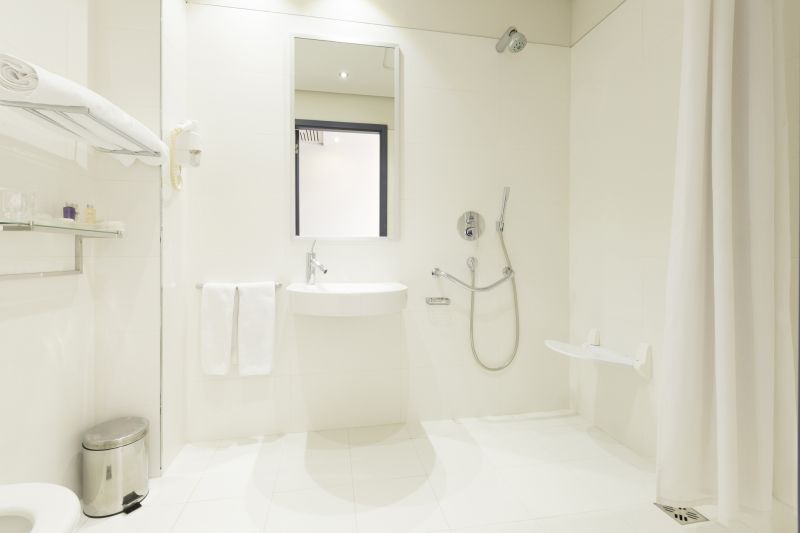
Using compact fixtures such as wall-mounted controls and slim-profile showerheads can optimize space, providing a sleek look while saving room.
| Layout Type | Advantages |
|---|---|
| Corner Shower | Maximizes corner space, suitable for small bathrooms. |
| Walk-In Shower | Provides an open feel, easy to access. |
| Tub-Shower Combo | Combines bathing and showering in limited space. |
| Sliding Door Shower | Reduces door clearance, ideal for tight areas. |
| Neo-Angle Shower | Fits into a corner with a unique shape, saves space. |
| Wet Room Design | Creates a seamless, accessible shower area. |
| Shower with Built-in Storage | Optimizes space with integrated shelves. |
| Compact Shower Enclosure | Uses minimal framing for a sleek look. |
Effective small bathroom shower layouts focus on maximizing every inch of available space while maintaining ease of use and aesthetic appeal. Incorporating features such as glass enclosures, built-in storage, and space-efficient fixtures can significantly enhance functionality. Choosing the right layout depends on the bathroom's dimensions, user preferences, and desired style. Proper planning ensures a balance between practicality and visual harmony, transforming even the smallest bathrooms into comfortable and stylish spaces.
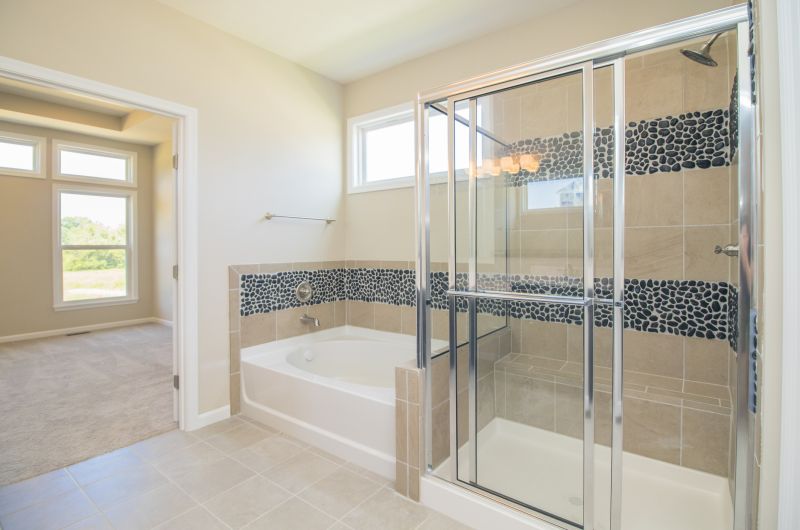
Sliding doors eliminate the need for swing space, making them ideal for narrow bathrooms.
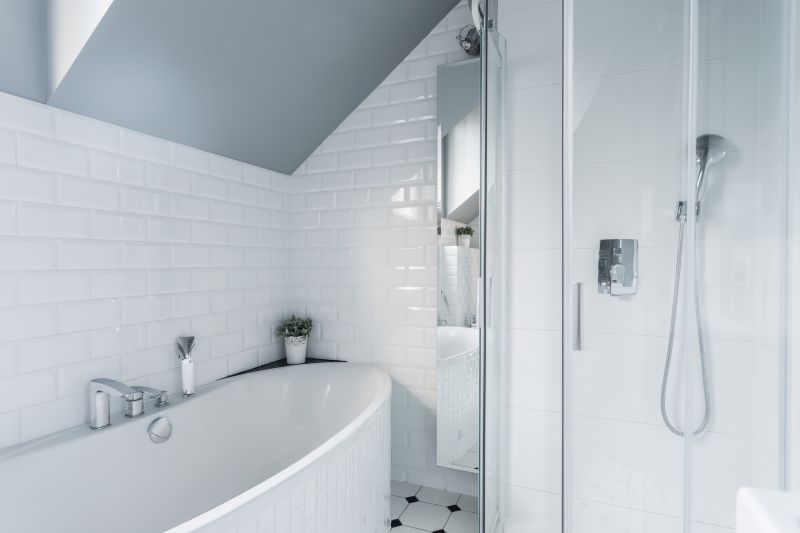
A simple, streamlined design enhances the sense of space and reduces visual clutter.
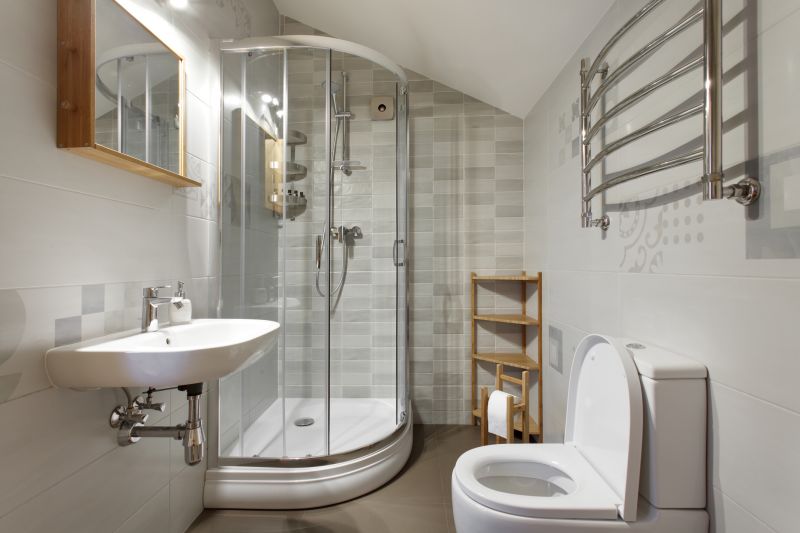
Adding a built-in bench provides comfort and functionality without taking up extra room.
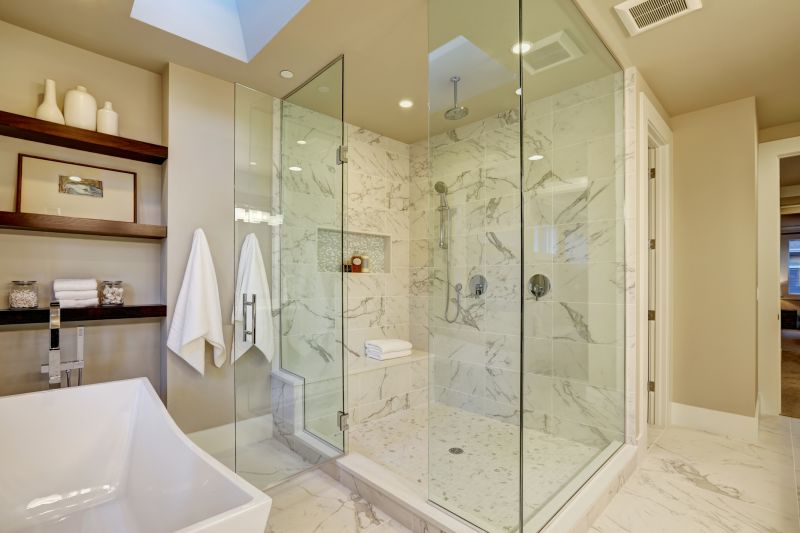
Clear glass enclosures open up the space and allow light to flow freely.
Choosing the right small bathroom shower layout enhances both the usability and aesthetic of the space. Innovative solutions like corner installations, frameless glass, and integrated storage options can make a significant difference. Properly designed layouts not only optimize limited space but also contribute to a more inviting and functional bathroom environment. When planning, attention to detail in fixture selection and spatial arrangement ensures the final design meets both practical needs and stylistic preferences.
Incorporating modern design principles and space-saving features can transform small bathrooms into highly functional areas. Whether opting for a corner shower, a walk-in style, or a combination of both, the focus remains on maximizing comfort and visual openness. The use of light colors, reflective surfaces, and minimal hardware further enhances the perception of space, making small bathrooms more inviting and easier to maintain.

